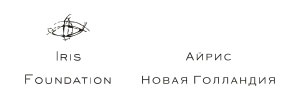|
05.08.2013
Results of the Summer Architecture Camp (Project 1)The summer architecture camp was organized as part of our Orange Days Festival. During the week, ten students from Russia and the Netherlands studied the basics of reconstruction and reorganization of cultural heritage, based on the example of New Holland. As a result of the Camp students presented two projects for future development of the island. We asked curators and tutors to comment on both projects. Concept 1: The project’s starting point is the need to repair the foundations without disturbing the architecture of the historical monuments, nor the landscape and the cityscape. It is proposed to recreate the foundations of the warehouses, a practice used by many countries, including the Netherlands: the groundwork is made while the building is placed on temporary supports. When the foundations are laid, it becomes relatively easy to dig the ground under the building, and to create a basement floor. This space is quite suitable and profitable for commercial use. In addition, such a method permits to preserve the original building’s appearance. The warehouses become cathedrals, crowning a cultural and business center. Extensive renovations for the warehouses are assumed. In order to create an access to the basement, a slope will be constructed from the central pond to the warehouses. The land leftovers of the construction will be used to create a hilly area on the island: a park within the city. Curators comments: Paul Meurs, curator of the camp, architect, professor, head of the ‘Restoration and Transformation’ department of Delft University of Technology 1. The concept proves that radical changes, which open up new perspectives in the use of an architectural object, can be implemented without disturbing the structure of the monument itself. 2. Interestingly, the structural reconstruction of the foundations can be used to add a new architectural space and values (both cultural and economic). 3. In reality, this approach is based on a careful diagnosis of the foundation, and the new space can be added only where an intervention is necessary.
Vladimir Frolov, curator of the camp and chief editor of the magazine Project Baltia The strength of the project team was its first architectural statement, which is a strong architectural gesture. The historic buildings remain in place, but beneath them a new space is formed which holds a number of functions and the same time is part of the structural system. This allows to leave the building segments of Vallin de la Mothe as a kind of picturesque ruins. The authors also suggest to link the new recessed area of the island with the underground parking, placed under Labor square and with the entrance’s territory to the Museum of the Russian Navy. This solution is feasible with the participation of the city administration, and may be an example of public-private partnership, thus providing a significant improvement of the quality of the urban environment of the area. The creation of a hill on the island (the same place where WORKac proposed a landscaped parking facility) and a simultaneous gradual lowering of the land in the side of the historic buildings is a not fully justified component of the project.
Catherine Visser, camp's tutor, architect, partner of DaF-architecten, and visiting tutor at Delft University of Technology The first project examines on the one hand the idea of maintaining the 18th century warehouses, and on the other proposes the introduction of a powerful modern cultural program. However, the weak foundations of the historical buildings constitute a major problem: the hardwood floors can not withstand the load of the building and would slide down to the water. The proposal begins with the idea of the preservation of the buildings: a new foundation would be built under the existing building, as it is often done in Dutch restoration projects, like for example with the National Museum in Amsterdam.
|






